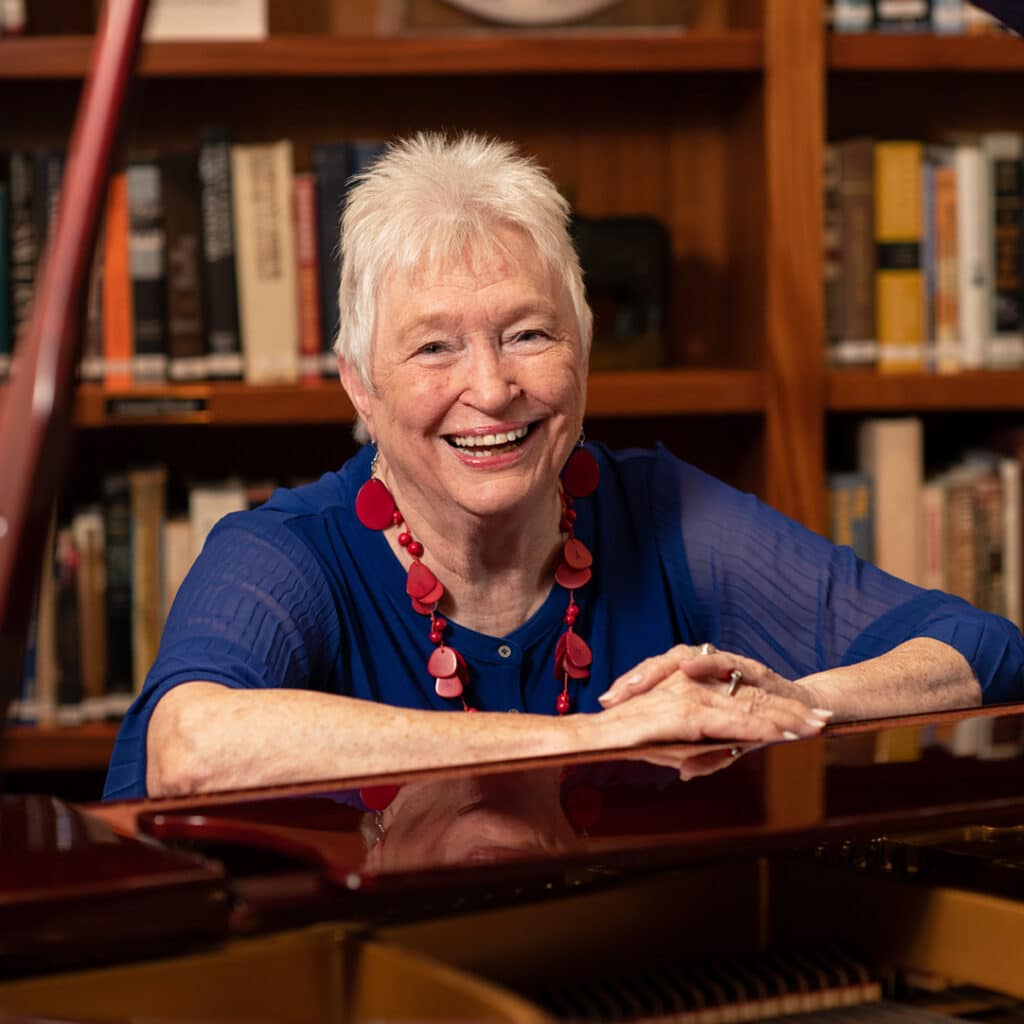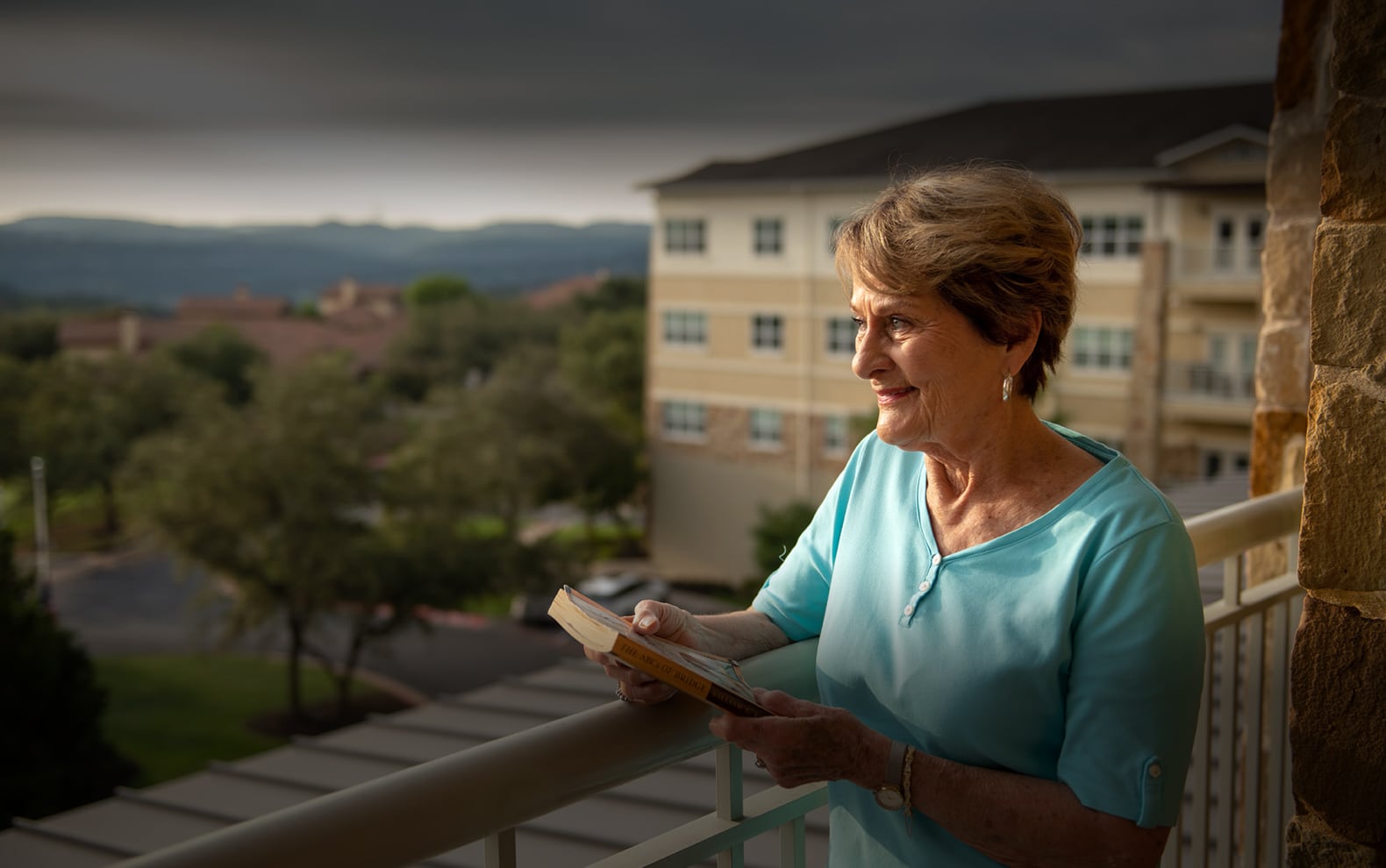
LOVE AT FIRST SIGHT
Spacious, Gracious and Full of Possibilities
Finding the perfect place to retire is like finding a house that feels just right when you walk in — it’s love at first sight coupled with long-term content. And when it comes to independent living in a senior apartment home or free-standing villa, it doesn’t get any better than Longhorn Village.
Whether you choose a one- or two-bedroom apartment or a Mediterranean-style villa, you’ll have a maintenance-free, beautifully appointed living space to call your own. And because we’re a pet-friendly senior living community, your beloved pet can call it home, too.


